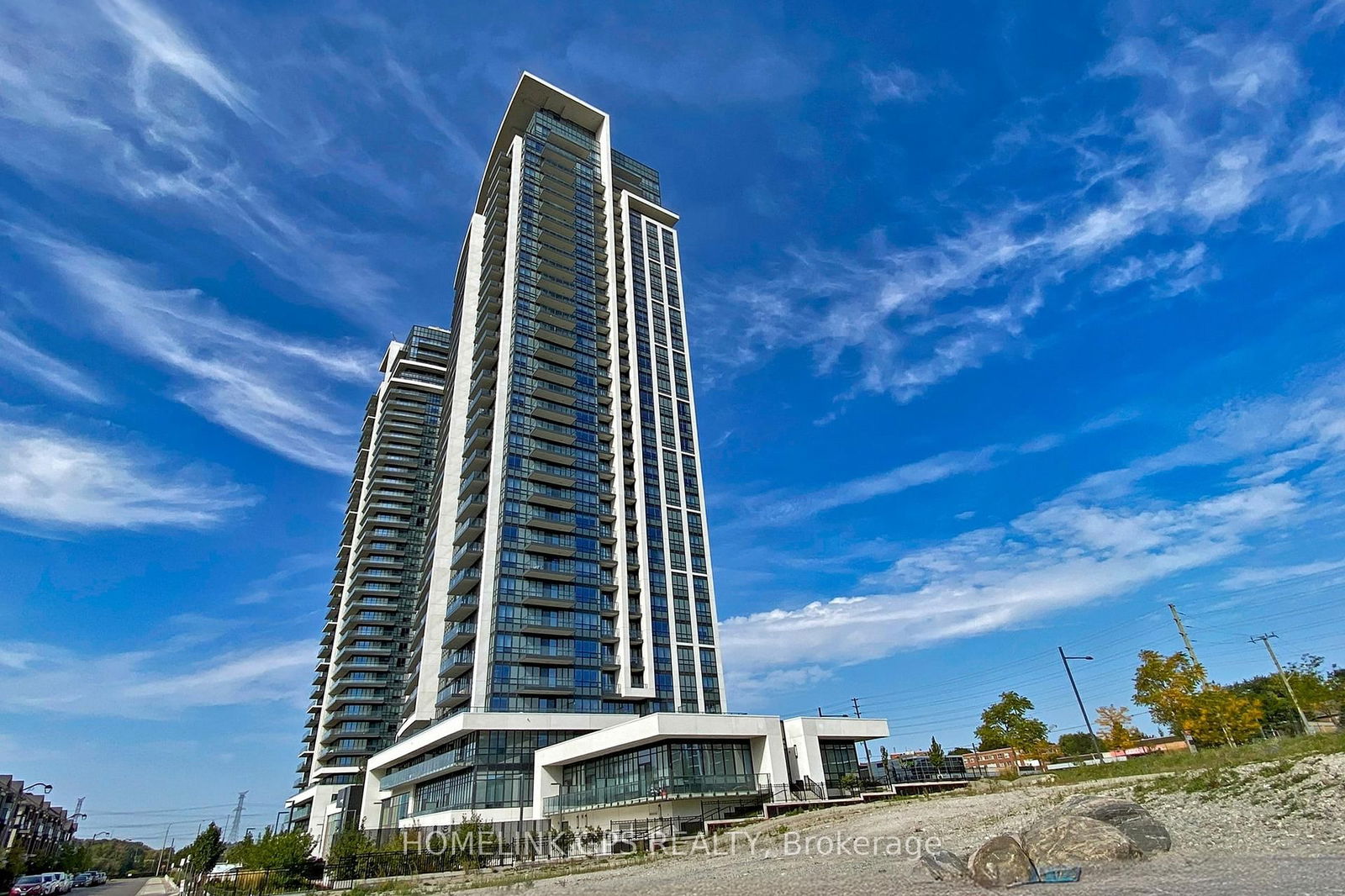Overview
-
Property Type
Condo Apt, Apartment
-
Bedrooms
1 + 1
-
Bathrooms
1
-
Square Feet
600-699
-
Exposure
East
-
Total Parking
1 Underground Garage
-
Maintenance
$326
-
Taxes
$2,204.00 (2025)
-
Balcony
Open
Property Description
Property description for 705-38 Gandhi Lane, Markham
Schools
Create your free account to explore schools near 705-38 Gandhi Lane, Markham.
Neighbourhood Amenities & Points of Interest
Find amenities near 705-38 Gandhi Lane, Markham
There are no amenities available for this property at the moment.
Local Real Estate Price Trends for Condo Apt in Commerce Valley
Active listings
Number of Condo Apt Sold
August 2025
12
Last 3 Months
8
Last 12 Months
10
August 2024
8
Last 3 Months LY
9
Last 12 Months LY
9
Change
Change
Change
How many days Condo Apt takes to sell (DOM)
August 2025
36
Last 3 Months
33
Last 12 Months
31
August 2024
37
Last 3 Months LY
30
Last 12 Months LY
25
Change
Change
Change
Average Selling price
Inventory Graph
Mortgage Calculator
This data is for informational purposes only.
|
Mortgage Payment per month |
|
|
Principal Amount |
Interest |
|
Total Payable |
Amortization |
Closing Cost Calculator
This data is for informational purposes only.
* A down payment of less than 20% is permitted only for first-time home buyers purchasing their principal residence. The minimum down payment required is 5% for the portion of the purchase price up to $500,000, and 10% for the portion between $500,000 and $1,500,000. For properties priced over $1,500,000, a minimum down payment of 20% is required.






























































